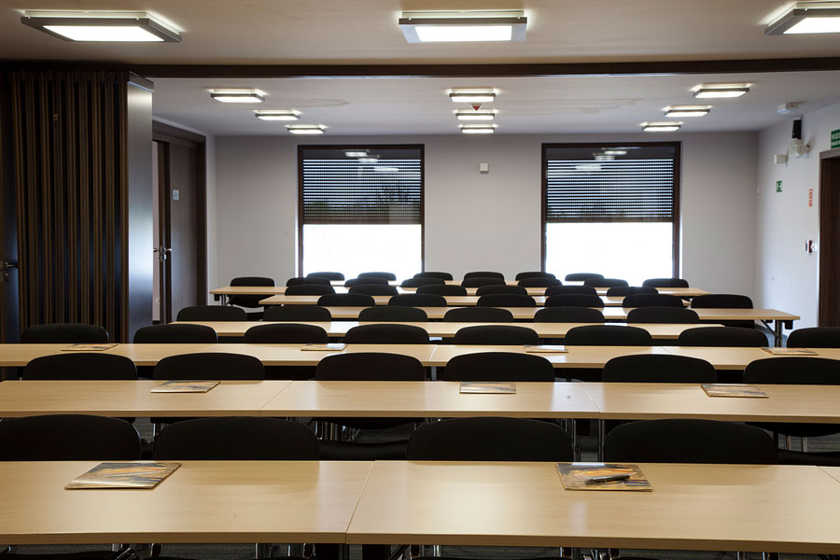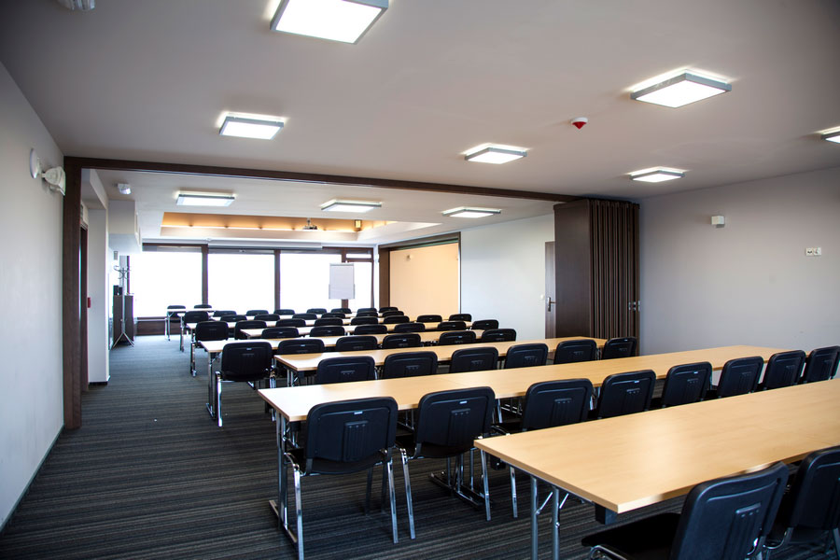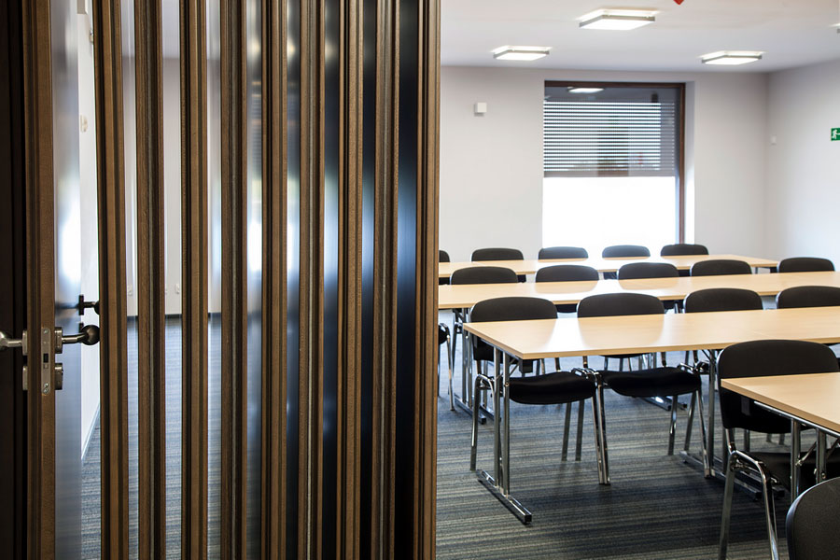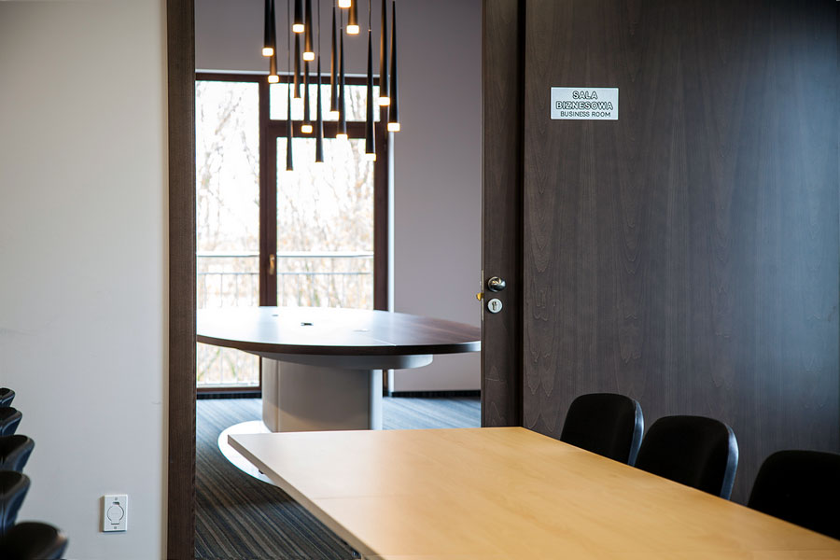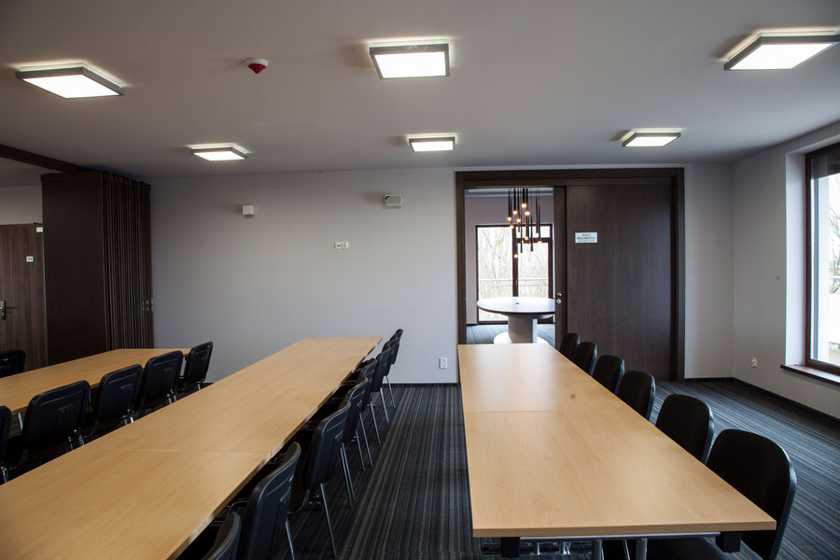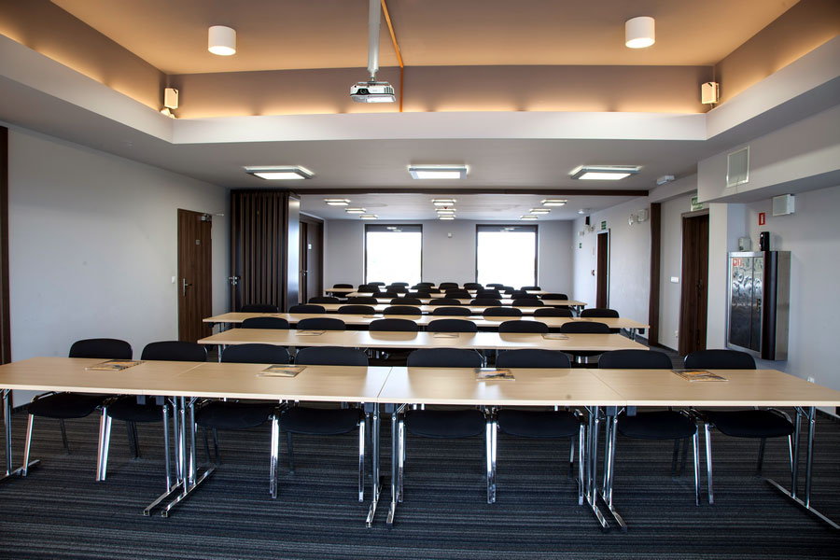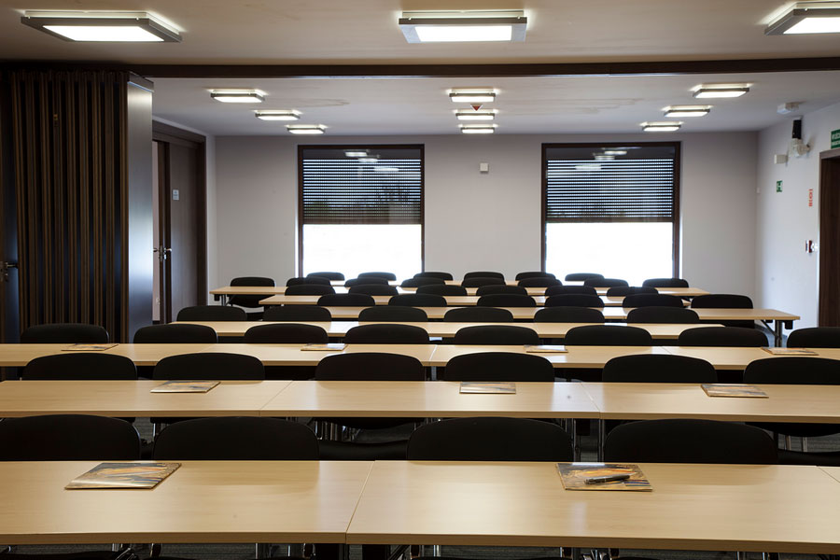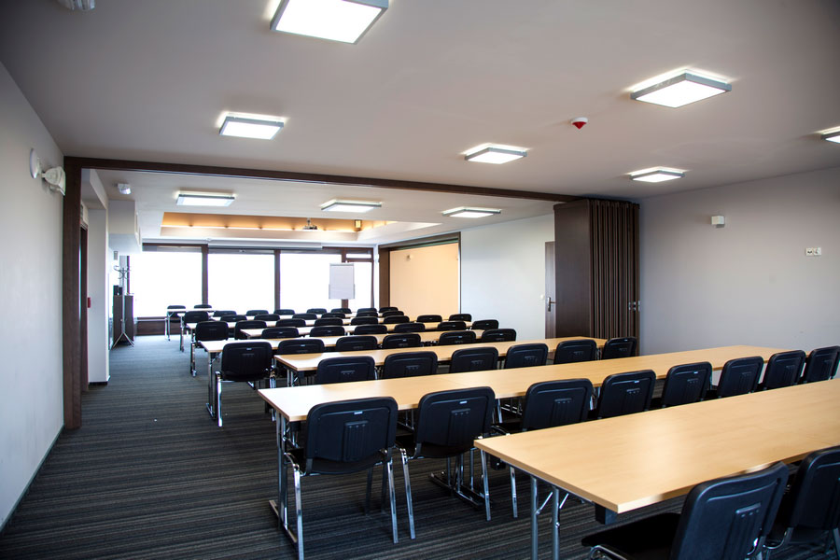Conference rooms
Large conference room
It has a total area of 125 m2, which can be divided into two smaller halls with an area of 73 m2 and 52 m2.
In both ends of the hall there are terraces, one from the south with a view of the panorama of Kołobrzeg and the other from the north with a view of the park.
The whole area is lined with silencing carpet.
Catering room
The 84 m2 room is adjacent to a large conference room (there is no direct entrance from outside) and serves as a buffet. If necessary, conference tables can also be set up there or it can be used as an exhibition area. The floor is covered with panels. The room has a balcony.
Business Room
The 70 m2 room is adjacent to a large conference room - it is connected to a sliding door and has a direct entrance from the external corridor. The room has a conference table for 14 seats with media connection, the surface is covered with carpet.
Conference rooms - layout and capacity
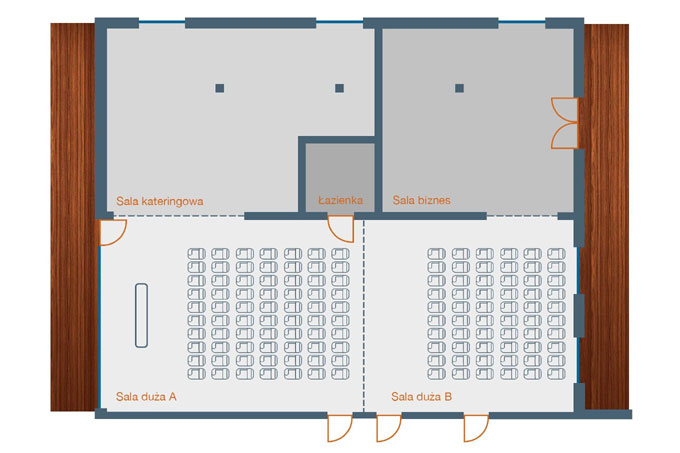
| cinema | banquet | school | |
| Business Room | - | 16 | - |
| Hall A + B | 120 | 50 | 60 |
Standard equipment of the conference room:
- projector, screen, flipchart, markers
- Exhaust air-conditioning
- sound system
- Wi-Fi
- daylight
- full shading (external roller blinds)
- scenic terraces
- restroom
- carpet

